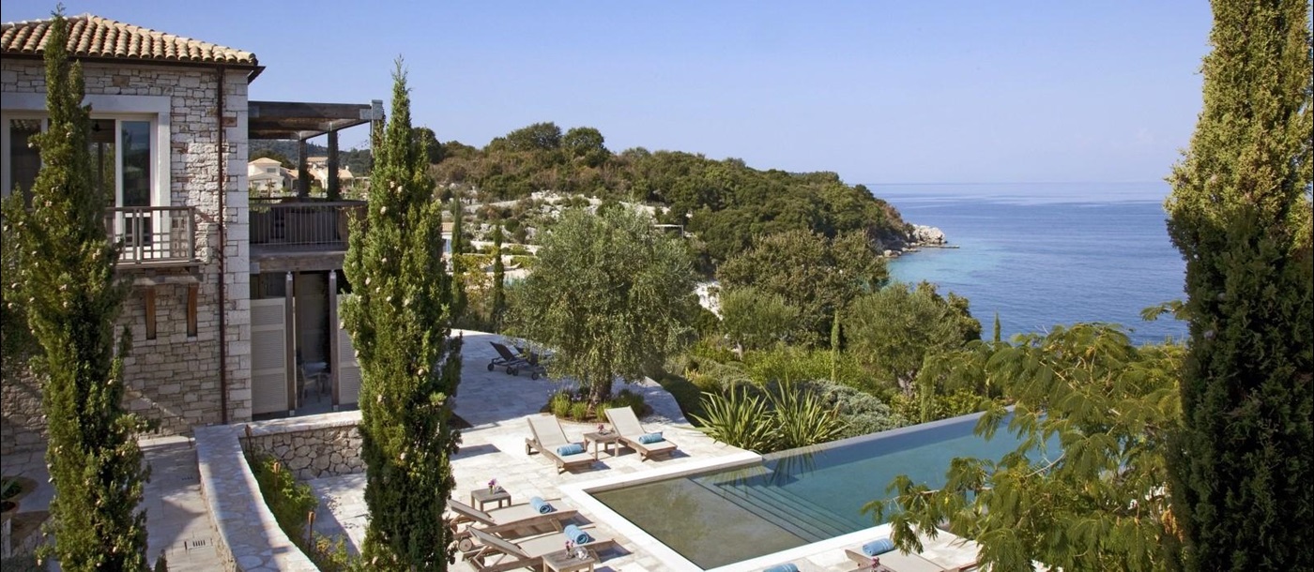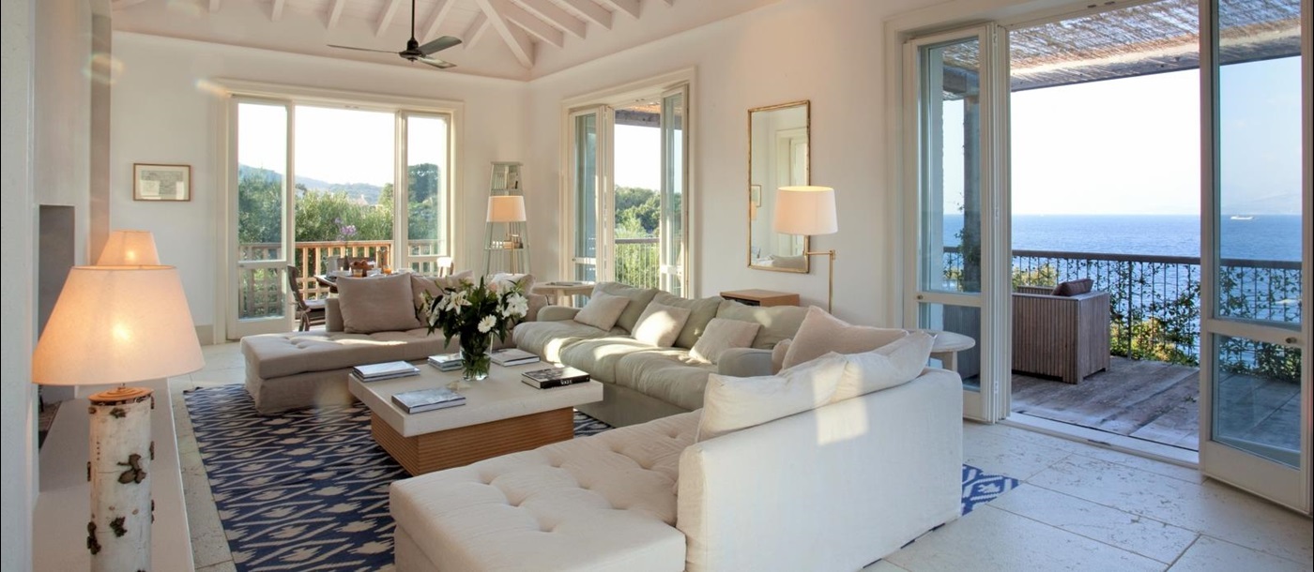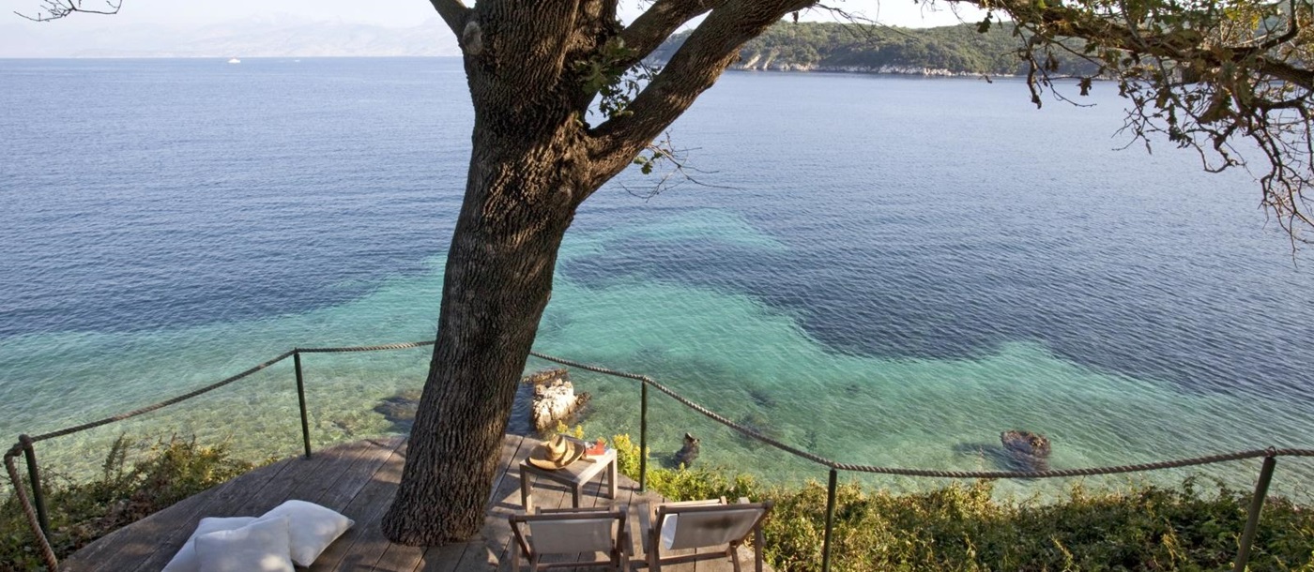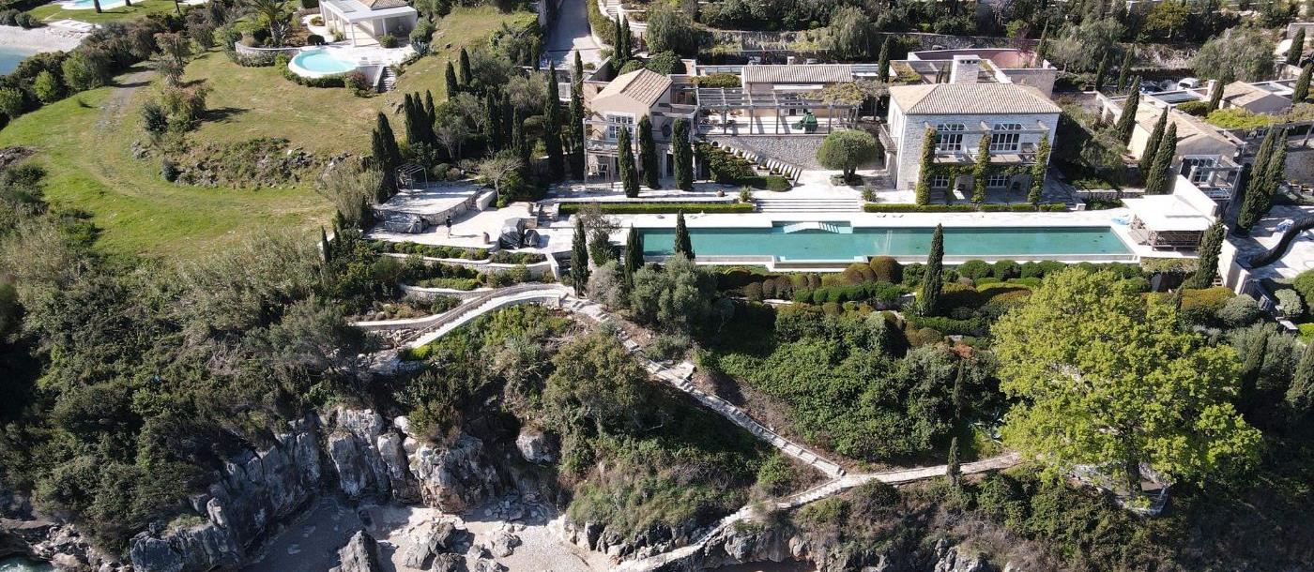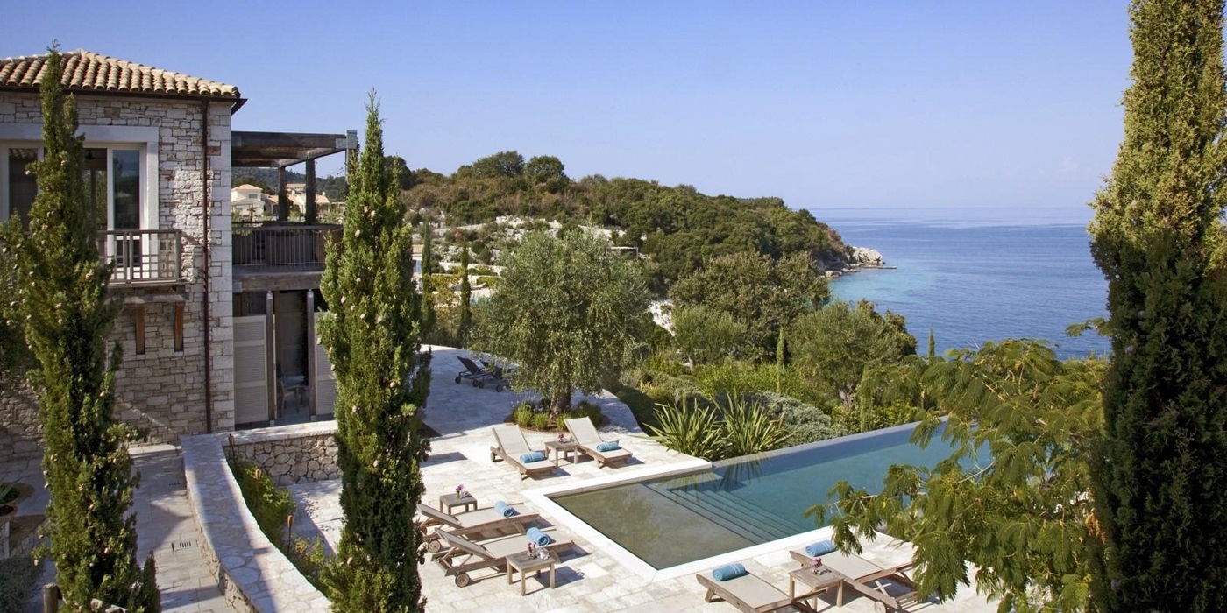The smart estate consists of a main house and a neighbouring guest villa. Although adjacent, the outdoor terraces are screened from each other while only the guest house pool is overlooked by the main house.
The Odysseus Estate is set in beautifully designed gardens, with drifts of lavender, mature olive trees and silver leaved shrubs, set against striking agapanthus and scented jasmine.
The property was designed to have a village feel, with rooms and areas set slightly apart from each other and joined by pergola-covered walkways planted with wisteria and climbers. Each bedroom has its own entrance and French doors to the terrace, no two bedrooms are internally accessible. A vast kitchen occupies the middle section, a living room fills the entire upper floor of the left wing and the right wing contains the bedrooms. Outdoor terraces wrap-around the property, providing the several spaces perfect for guests to gather, meet, eat, and enjoy the spectacular views across the Corfu Straits.
The specifications of this luxury Greek villa are extremely high, with individually controlled underfloor integral air-cooling and heating system, spacious bathrooms, and clever use of courtyards to flood the lower floors with a cool calm light. Plantings of bamboo in the courtyards add to the quiet, meditative feel of the spaces.
ACCOMMODATION
MAIN HOUSE
The unique feature of this house is the stunning 40m long infinity pool that runs along the entire length of the property, 1.4 m deep.
LEFT WING
Upper level:
- Master Bedroom Suite 1: Bedroom with double bed (1.8m x 2m) with a bathroom suite of glass shower-cubicle and W/C cubicle, opening onto rear courtyard with outdoor shower and path to the rest of the house.
Lower level:
- A twin or double bedroom (1.8m x 2m when set as king. 0.9m x 2m per single when twin), opening onto a bamboo-filled courtyard to the rear from where one can also enter the room.
Middle section:
- Kitchen, breakfast area and barbecue area large enough for everyone to gather at mealtimes. Rear and front terrace with large dining table.
RIGHT WING
Upper level
- Living room with large fireplace leading to terrace.
Lower level:
- Bedroom Suite 3 and Bedroom Suite 4 with double bed or twin beds (1.8m x 2m when set as king. 0.9m x 2m per single when twin), and courtyards to the rear.
GUEST HOUSE
GROUND FLOOR
- Reception room with dining table
- Kitchen with dining area
- Terraces for dining and relaxing
- Bedroom 1: Master double bedroom with king size bed (1.7m x 2m four poster bed) and en suite shower room, private balcony and terrace with roll top bath
POOL LEVEL
- Bedroom 2: Double/twin bedroom (1.8m x 2m when set as king. 0.9m x 2m per single when twin) with en suite shower room
- Bedroom 3: Double/twin bedroom (1.8m x 2m when set as king. 0.9m x 2m per single when twin) with en suite shower room and private terrace
- Bedroom 4: Double bedroom (1.5 x 2m) with en suite shower room and private terrace
