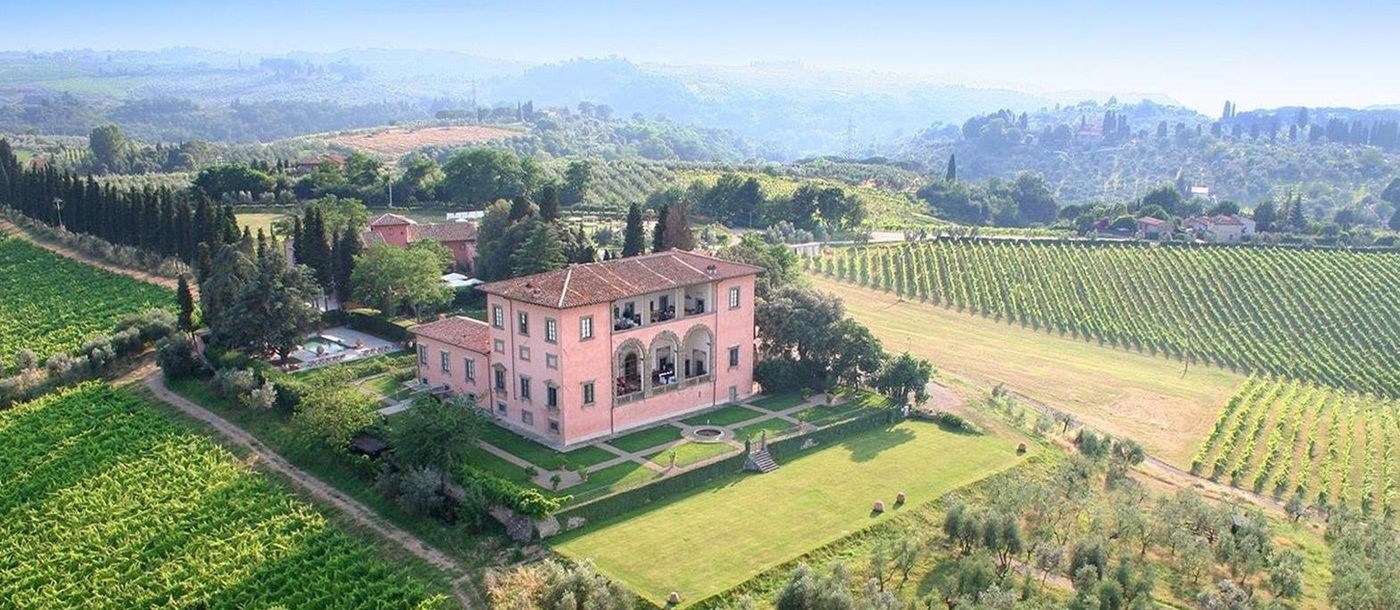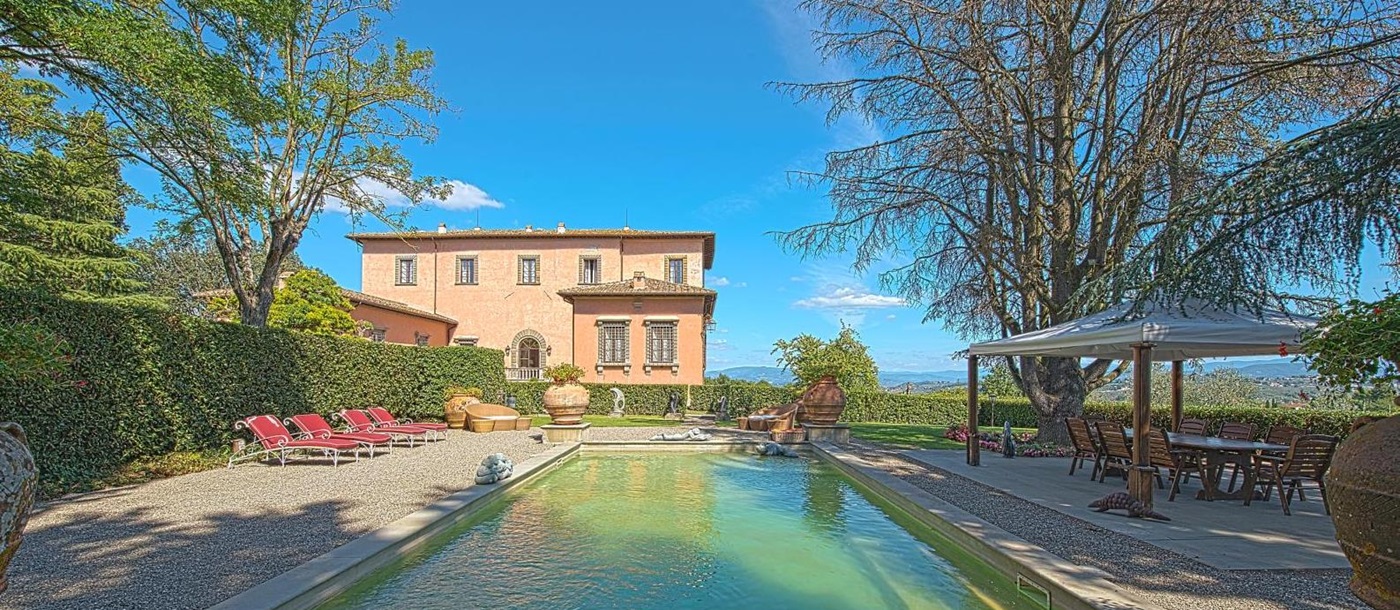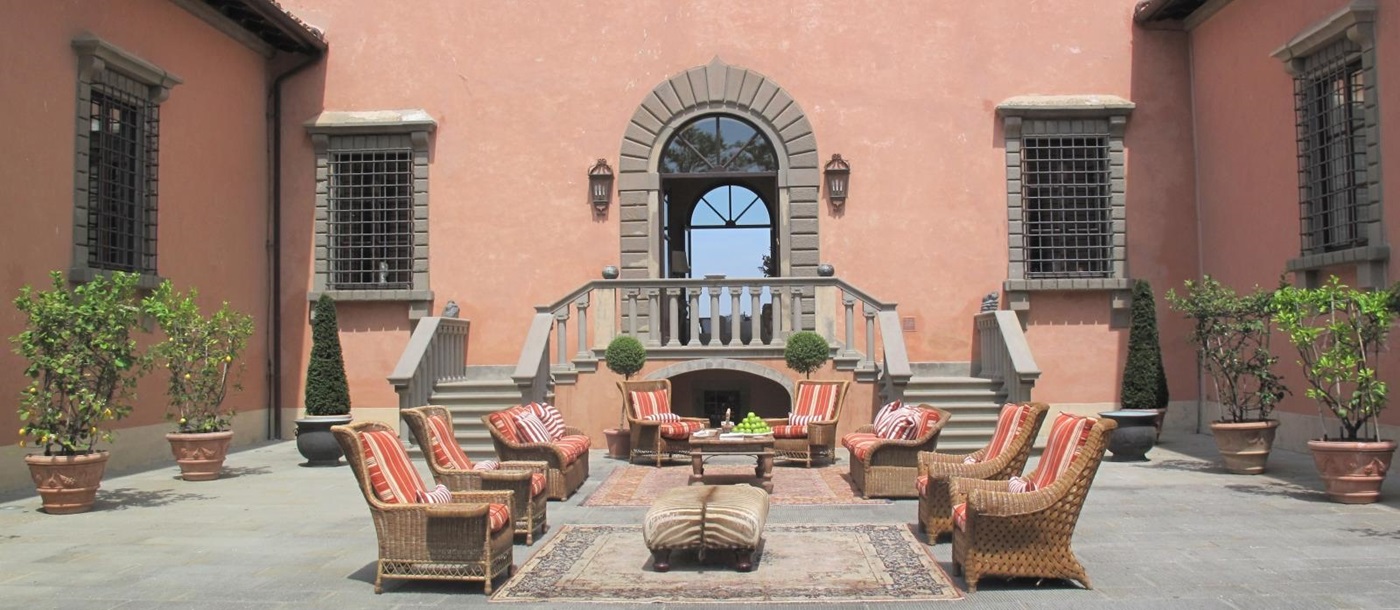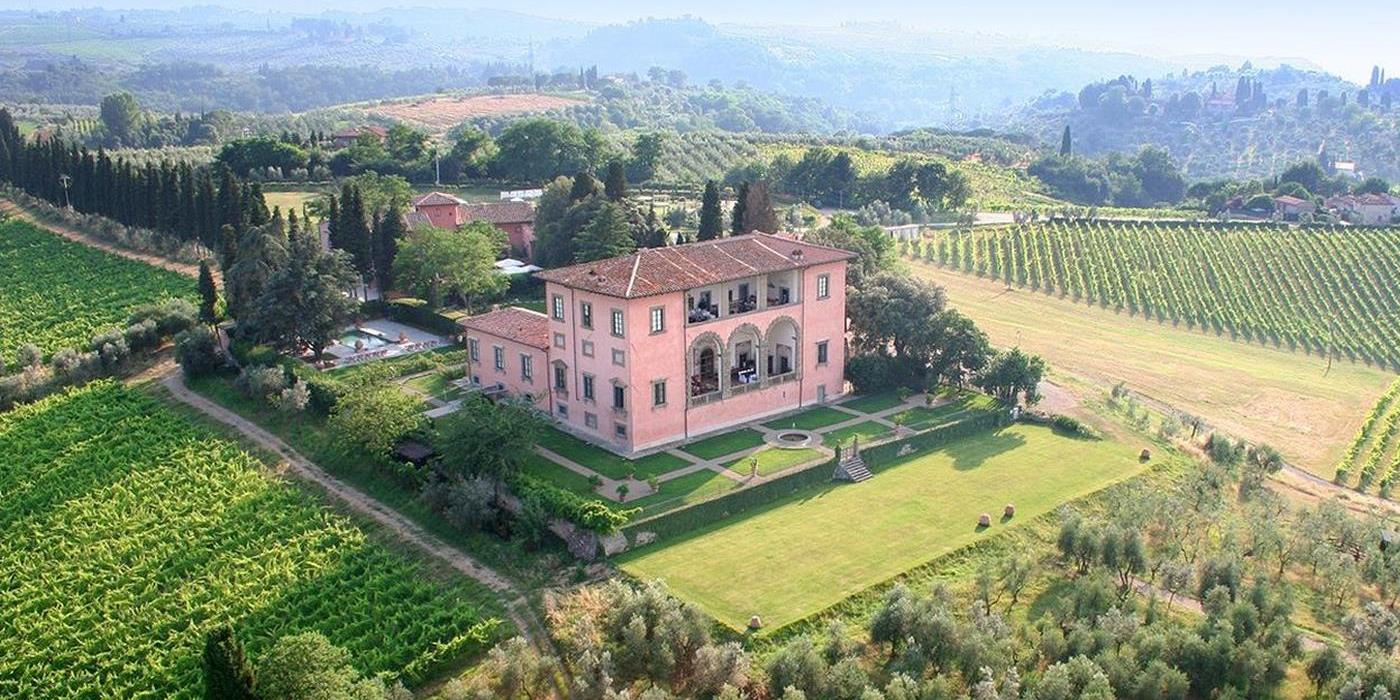The villa's proximity to Renaissance Florence, close enough to dip in and out of the city's wonderful thoroughfares and delicious cafés, its incredible shopping and dining, makes it one of Tuscany's most desirably located larger properties. Amongst its most striking features are the many broad and beautifully arranged terraces, accessed through elegant French doors and overlook the villa's lovely gardens and ordered vineyards. From these, there are views of Brunelleschi's famous Duomo across the trees in the distance, reminding you that although you are surrounded by countryside, Florence is within tantalising touching distance.
The superbly renovated interiors, sometimes quite bold in design, include a formal dining room, two lovely reception rooms, entrance hallway with 16th century frescoes, a family kitchen, four fireplaces and a laundry room. On the lower ground floor through large oak doors is a wonderfully atmospheric wine cellar, with an area that is set up for intimate dining, and kitchen alongside. In another area on this floor is a superb spa and gym facility with a private indoor pool and state of the art steam room and sauna.
Set over the ground and first floors, all bedrooms are individually decorated, air-conditioned and lead onto amazing terraces that have spectacular views over Chianti. Each has both a separate living room offering plenty of space and a dining area. Bathrooms are invariably fitted out in the most amazing configurations of marble - some of it extremely prized and rare and there are plasma TVs and Wi-Fi broadband throughout.
ACCOMMODATION:
GROUND FLOOR:
- Bedroom 1: Machiavelli Suite, Emperor sized bed, Jacuzzi tub, fireplace, marble and onyx fitted bathroom, walk-in shower and steam room, dressing room area and private dining area
- Bedroom 2: King, en suite bathroom
- Bedroom 3: King, en suite bathroom
- Bedroom 4: Double, en suite bathroom
FIRST FLOOR:
- Bedroom 5: King, en suite bathroom with shower
- Bedroom 6: Small double bedroom with french bed; the room has an area with shower and toilet facilities.
- Bedroom 7: King, en suite bathroom with bathtub
- Bedroom 8: King, en suite bathroom with bathtub
- Bedroom 9: King, en suite bathroom with bathtub
- Bedroom 10: King, en suite bathroom with bathtub
- Bedroom 11: King, en suite bathroom with shower and bathtub









































