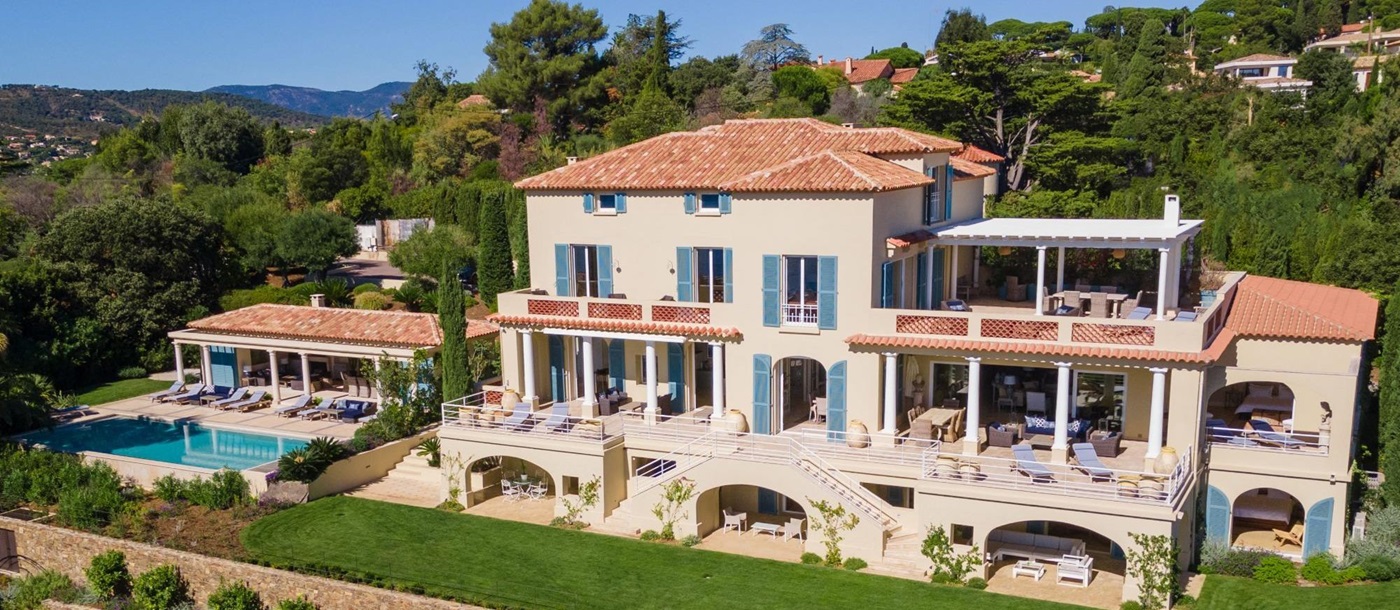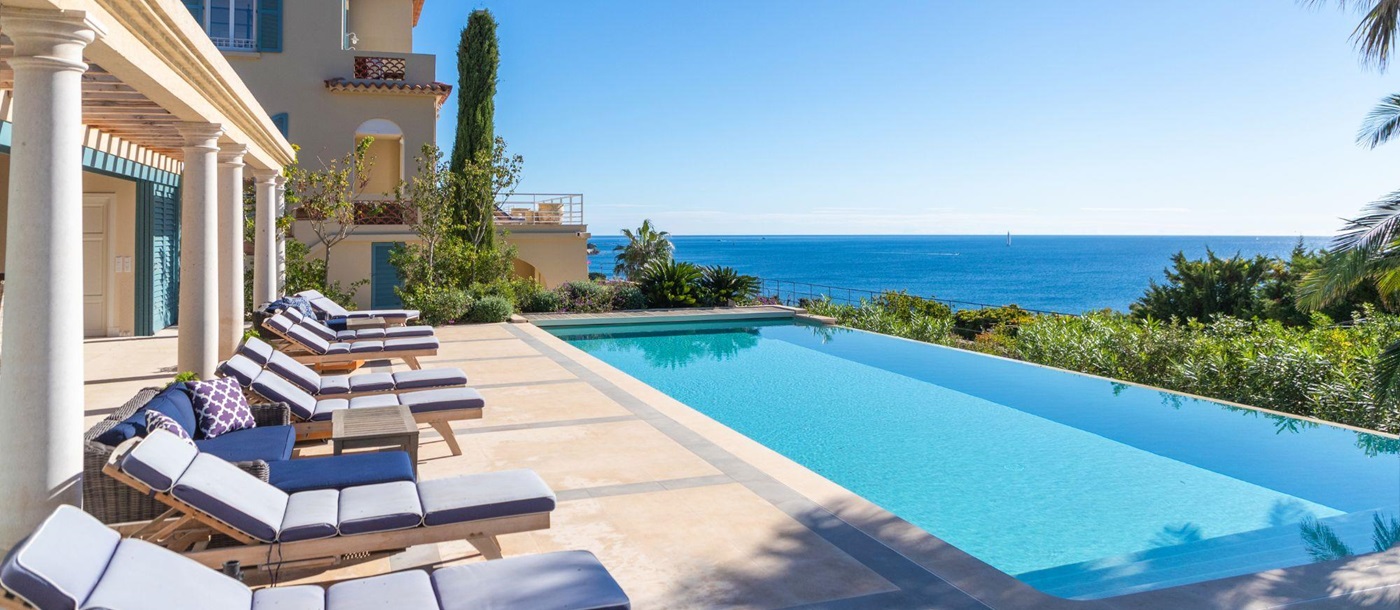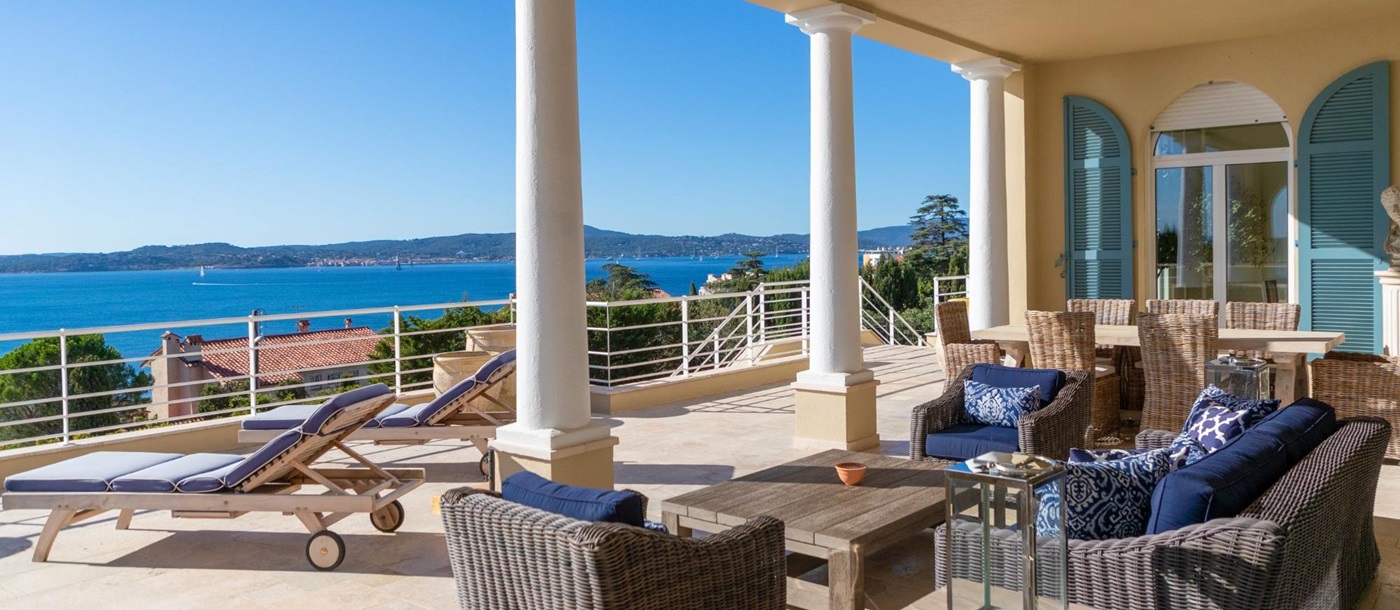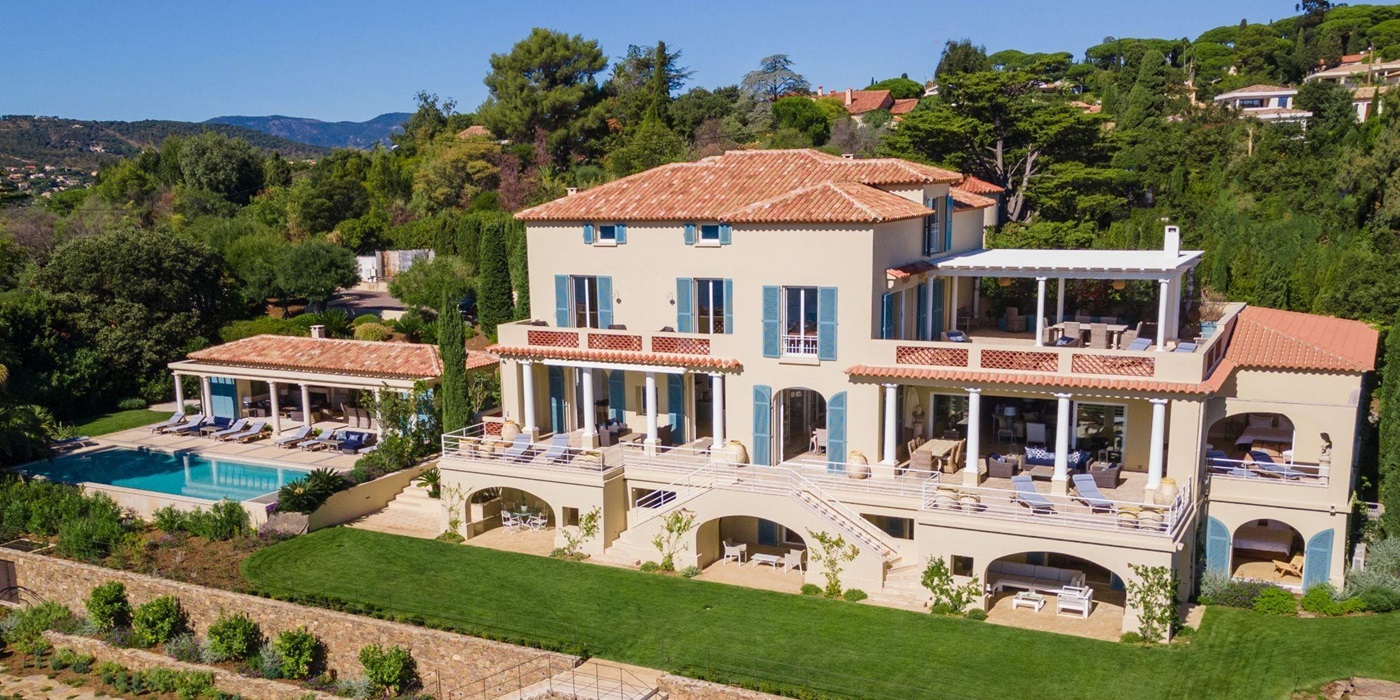This immaculate newly renovated villa has a commanding position in the centre of St Maxime with spectacular 180 degree views overlooking the bay of St Tropez.
Set in extensive landscaped terraced gardens the villa has a generous infinity pool and spectacular newly built pool/summer house. This offers a large fully equipped outdoor kitchen with an open fireplace and a dining table for up to 24 guests, extra informal seating and a guest bathroom. There is additional informal seating around the pool as well as a fire pit, for pre and post dinner drinks.
The gardens are made up of a series of terraces leading down to the lower terrace, with a decorative pool, and a rose clad folly and ornamental arbour to retreat to in the heat of the day.
ACCOMMODATION
GROUND FLOOR:
The villa is sea facing and approached from the west side through an elegant courtyard before entering through the front hallway and opening out to the view beyond. Set over four floors it offers very spacious accommodation for up to eighteen guests. The villa has nine double bedrooms, two of which are suites with sitting rooms that can be converted into additional double bedrooms, with the potential to provide a total of eleven double bedrooms, the majority of which have private sea facing terraces or balconies.
A boot room and guest bathroom are situated off the entrance hall, with the central staircase and a lift that runs from the second floor down to the lower ground floor.
A professionally equipped kitchen and a winter dining room, seating up to 12 guests, lead onto a large drawing room with various seating options opening out on to the main terrace. The vast terrace runs the length of the villa and is furnished for seamless inside/outside living with an outdoor dining table seating up to eight guests and a relaxed seating area.
Bedroom 1: King size (1.8m x 2m) bedroom with en suite bathroom and private sea facing terrace.
FIRST FLOOR:
Bedroom 2: Master bedroom- king size (2m x 2m) with en suite bathroom, dressing room, and large covered terrace with outdoor seating and sea facing panoramic views
Bedroom 3: King size (1.7m x 2m) bedroom with en suite shower room, and shared sea facing terrace - King size/sofa bed in private sitting room
SECOND FLOOR:
Bedroom 4: King size (1.8m x 2m) bedroom suite with en-suite shower room
Bedroom 5: King size (1.6m x 2m) bedroom with shared shower room
Bedroom 6: King size (1.5m x 2m) bedroom with shared shower room
Staff kitchen/laundry room
LOWER GROUND FLOOR:
Bedroom 7: King size (1.8m x 2m) bedroom, en suite bathroom and access to private terrace
Bedroom 8: King size (1.8m x 2m) bedroom with en suite shower room and access to garden terrace - King size/ sofa bed in private sitting room
Bedroom 9 : King size (1.5m x 2m) with en suite shower room and separate WC.
Two bedrooms are suites where the sitting area can be converted to bedrooms to accommodate 22 if required (Bedrooms 3 and 8)
Laundry room
Large well equipped air conditioned gym
Games room with pool table and bar, table football, basketball basket, and sports equipment to set up mini football, badminton and croquet on the lawns, with a boules pitch.
Screening room/cinema seating up to 20 guests
The villa has generous parking facilities.
WHY WE LIKE IT: The height of luxury, this spacious recently refurbished villa is perfect for large family gatherings and private parties in an enviable location on the riviera.































