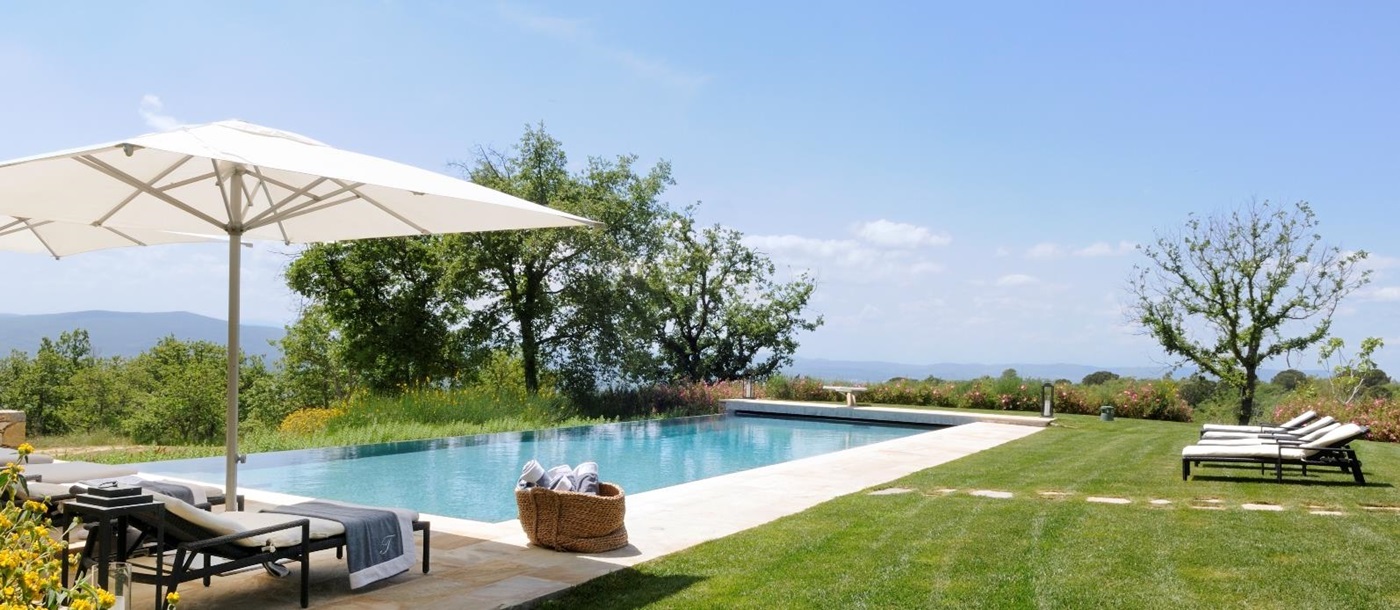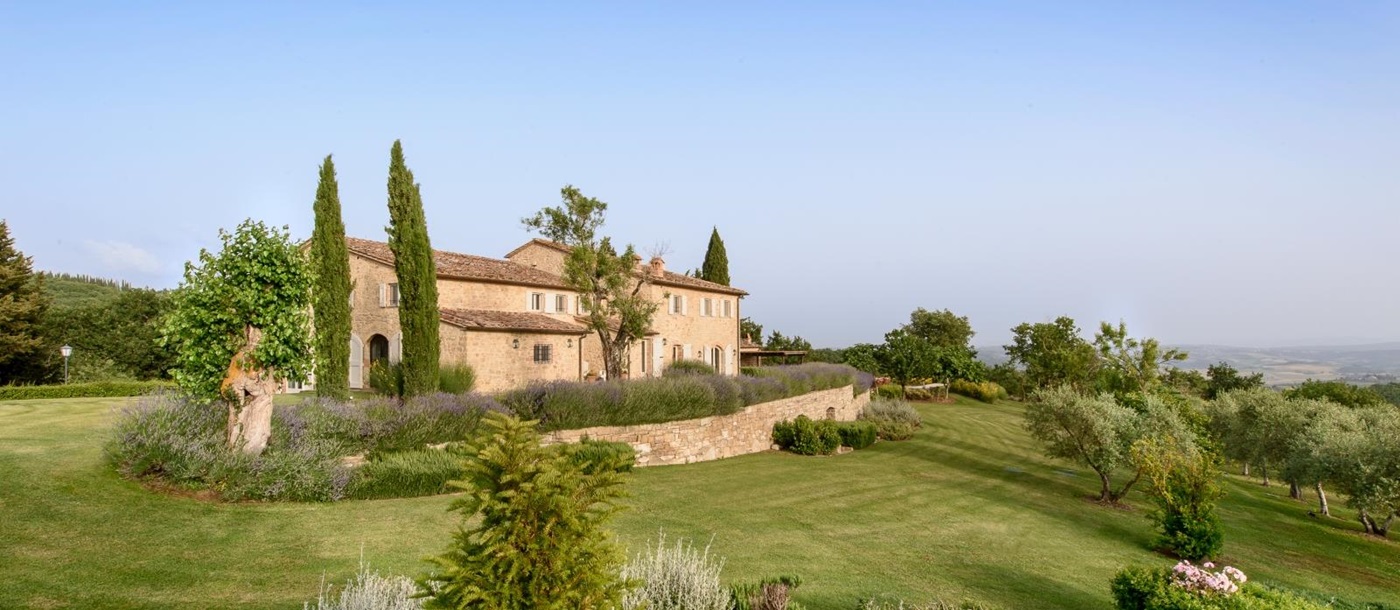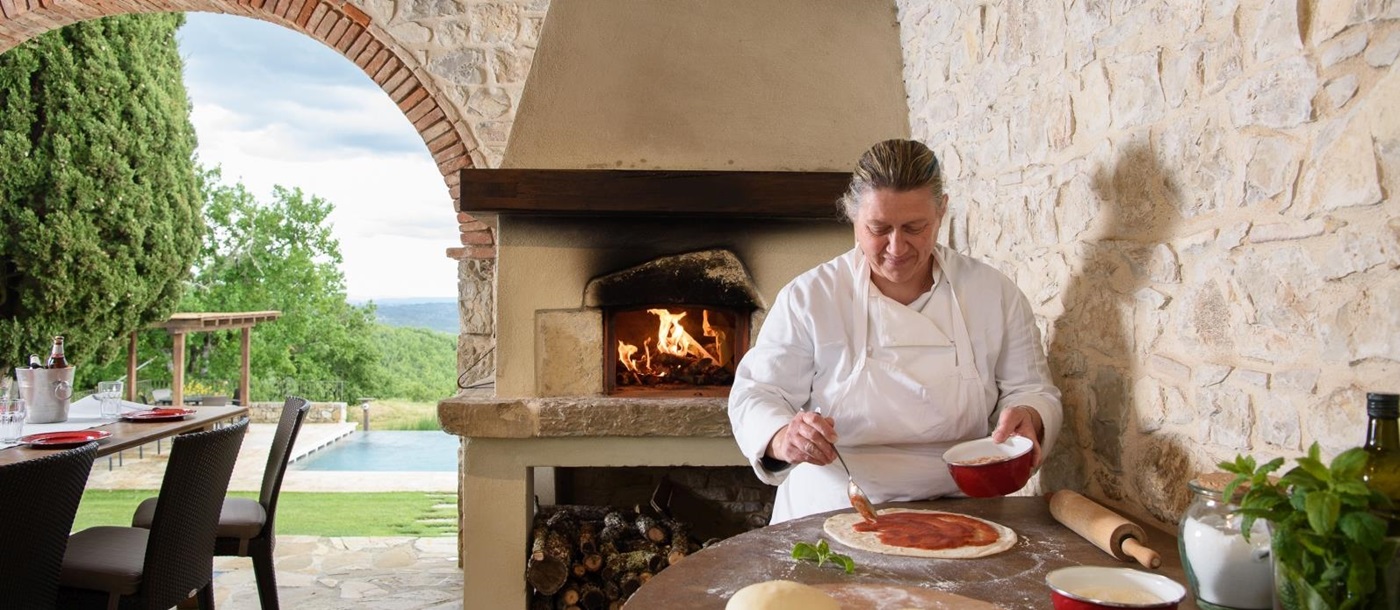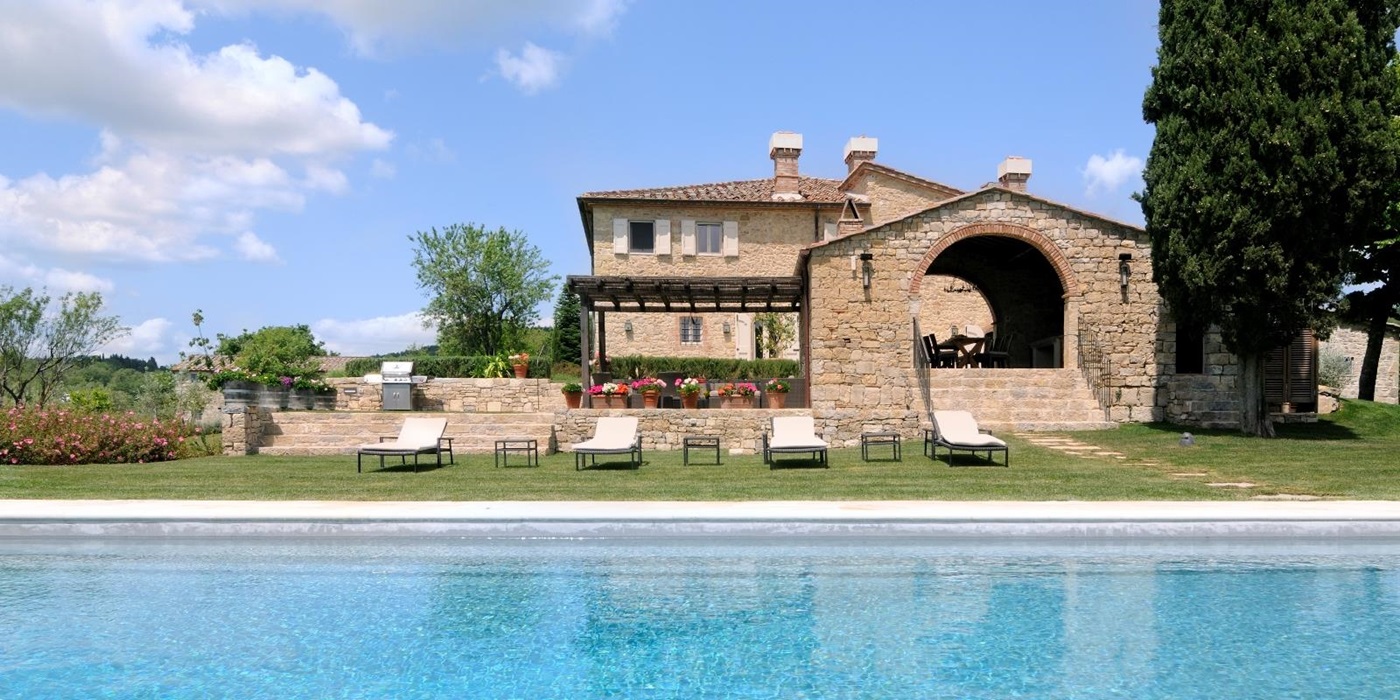The gardens and grounds at Tramonti are beautifully designed. There are a host of outdoor features that are designed to lend themselves superlatively to this part of the world. There are two spectacular swimming pools, one (18 x 6m), which can be heated and has a changing room with in and outdoor shower, a helpful shallower level for children, and stairs. Beautifully set up around the pool are high quality loungers and parasols. There's also a table to seat six. A second pool (8 x 8m) can also be nice for the children with a 1m depth shallower end. Both pools are beautifully set within grounds that also include a South-westerly facing terrace and beautifully designed outdoor living area with surround sound, sofas and chairs that can seat up to 14 guests. All overlooks glorious swathes of Chianti. There's also an outdoor dining room (covered), with seating for 14 guests and an outdoor kitchenette with dishwasher.
Interiors throughout Tramonti are beautifully designed making use of a mix of period pieces and styles with custom made sofas and beds throughout. The house is wired for sound and vision with complimentary Wi-Fi and a superb centralised music system with every room having its own controls.
The indoor gym is air-conditioned and equipped with Techno-Gym machines: a treadmill, spinning bike, weights and elliptical.
ACCOMMODATION
MAIN VILLA: (Please note that in Mid & Low Season the Main house can be rented on its own)
- Bedroom 1: Master - Super king-size bed (1.85m x 2m), large sitting area, real fireplace, seating area, dressing room, plenty of windows, en suite bathroom with bath tub, walk-in shower and window
- Bedroom 2: Master - Super king-size bed (1.8m x 2m), large sitting area, real fireplace, en suite bathroom with walk-in shower
- Bedroom 3: Master - Super king-size bed (1.8m x 2m), real fireplace, en suite bathroom with bathtub and walk-in shower
- Bedroom 4: Super king-size bed (1.8m x 2m), en suite bathroom with bathtub and walk-in shower
- Bedroom 5: Twin beds (0.92m x 1.98m) with en suite bathroom with walk-in shower
GUEST HOUSE:
The guest house accommodates 4 guests in an open plan living space comprising living room, entertainment area, dining and kitchen. It's a bright space with large windows and a fussball and billiards table for entertainment. Stairs lead down to a lower level where there is access to a terrace and the swimming pool.
- Bedroom 6: Super king-size bed (2m x 2m), walk in closet, en suite bathroom with bathtub with hand-held shower. Doors open up onto terrace and pool area (caution for young children)
- Bedroom 7: Twin beds (0.92 x 1.98m), king upon request, and en suite bathroom with bathtub with hand-held shower.










































