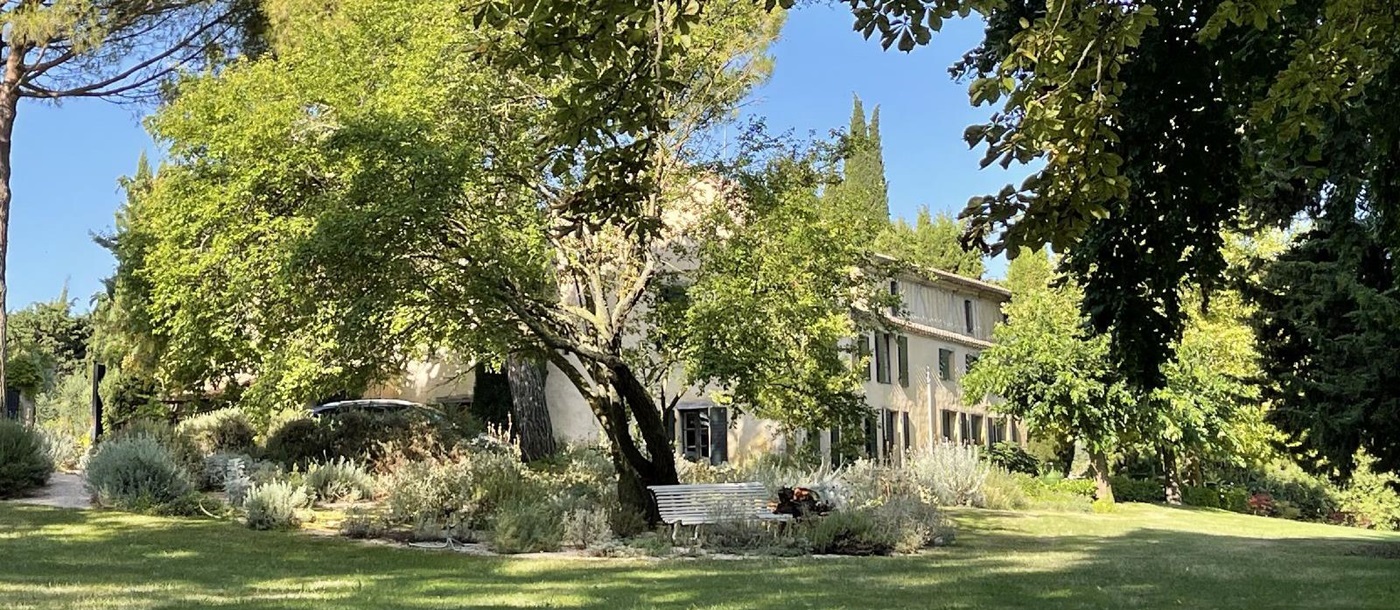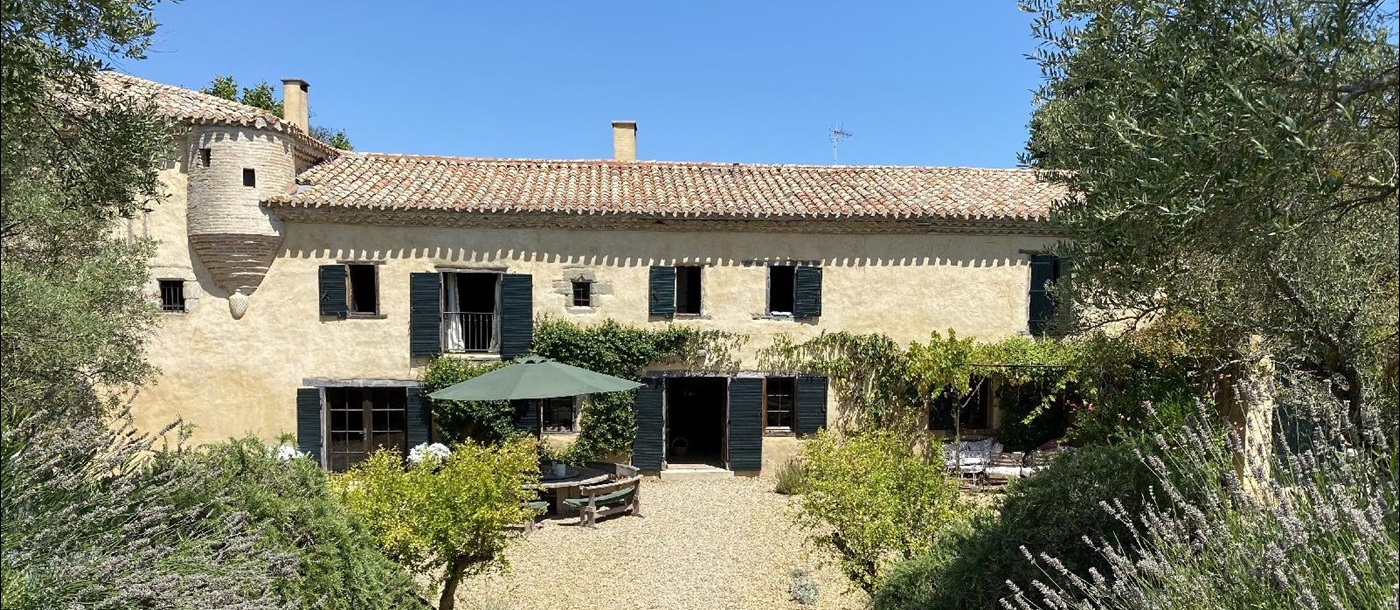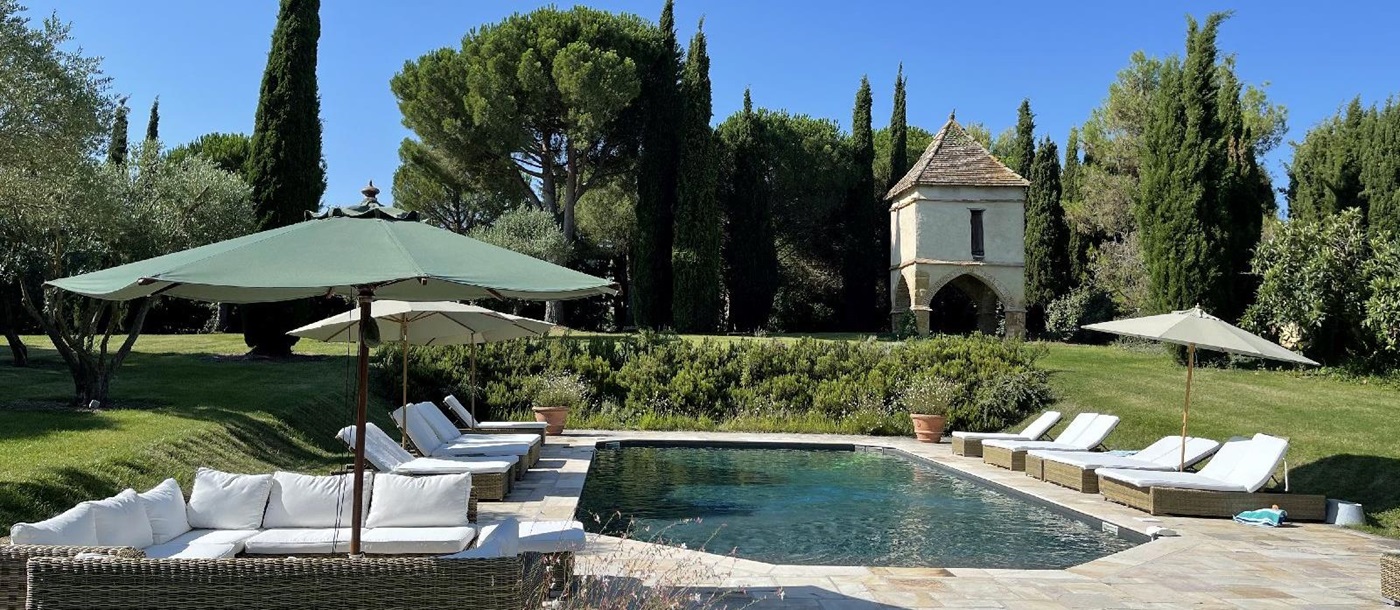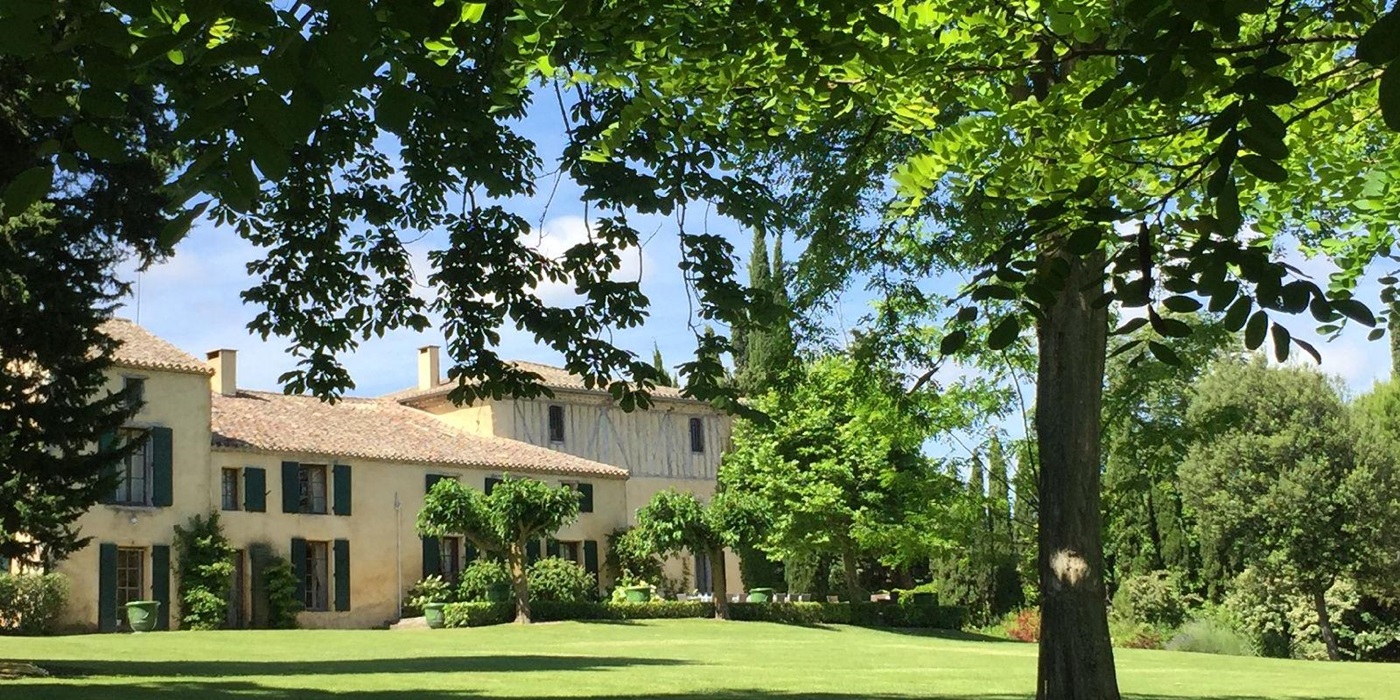Lovingly and expertly restored, Domaine de la Hille still has a historic touch, with original features such as wooden ceiling beams and stone fireplaces as well as antique furniture. Original works of art are dotted through the house and comfortable furniture is aplenty.
Outside in the well-maintained gardens a 13m x 6m swimming pool with bisazza emerald tiles can be found, and a soft-impact shaded tennis court is hidden away in the grounds. Guests may also like to benefit from the large vegetable garden packed full of seasonal produce. Bikes, golf clubs, tennis racquets, volleyball, archery sets, badminton, boules, yoga equipment and weights can all be provided to make the most of the large outdoor space.
ACCOMMODATION
GROUND FLOOR
- Entrance hall
- Cloakroom
- Large kitchen with professional standard La Cornue oven with twin ovens, six gas hobs and griddle. Kitchen table with twin benches and French doors leading onto the courtyard
- Sitting room with two 4-seater sofas, TV, Xbox, Playstation, music system and French doors leading onto the south courtyard
- Dining room with large table seating up to 20 guests and French doors leading onto shaded north terrace. Views across the lawns to the pond and the hills beyond
- Original 11th century hall with main stone staircase to 1st floor
- Large drawing room with sofas, armchairs, desk, computers
- Utility room with two large American-style refrigerators, wine fridge, dishwasher, washing machine, tumble dryer and butlers sink
- Courtyard: large south-facing gravel courtyard, planted with olive trees and roses. Vine shaded seating area with outdoor sofa, table and chairs
- Games room with table tennis, leading onto the library and staircase to first floor
Most of the rooms on the ground floor have French doors opening onto either the north or south terraces
FIRST FLOOR
Large landing with doors into:
- Bedroom 1: Double bedroom with four-poster king-size bed (1.8m x 2.2m) and en suite bathroom
- Bedroom 2: Large dormitory style bedroom with four single beds (0.9m x 1.9m) and stairs leading up to children's "den"
- Bedroom 3: Master bedroom with super king-size bed (2m x 2.17m), dressing room and en suite bathroom with walk-in shower and bath
- Bathroom with bath and walk-in shower
Off the master bedroom there are interconnecting lockable doors into:
- Bedroom 4 : Double bedroom with king size lit bateau (1.7m x 1.9m) and ensuite bathroom with shower and bath. Door onto landing
- Bedroom 5: Double bedroom with king size bed (1.65m x 2m) and ensuite bathroom with shower and bath.
Down three steps to:
- Bedroom 6: Double bedroom with king size bed (1.8m x 2m) and ensuite bathroom with shower and bath
- Bedroom 7: Twin bedroom with two single beds (0.9m x 1.9m)
- Bedroom 8: Double bedroom (1.36m x 1.9m) (simple mezzanine room)
Staircase back into library on ground floor
CELEBRATE IN STYLE: The gardens provide the ideal space to celebrate, be it partaking in tennis and volleyball or sipping drinks as you gaze over southwest France’s stunning countryside. Afterwards, retire indoors and continue the celebrations in front of the inviting fireplace.
WHY WE LIKE IT: The perfect private and isolated location and abundance of outdoor space and activities make this the ideal setting for a family getaway.

































